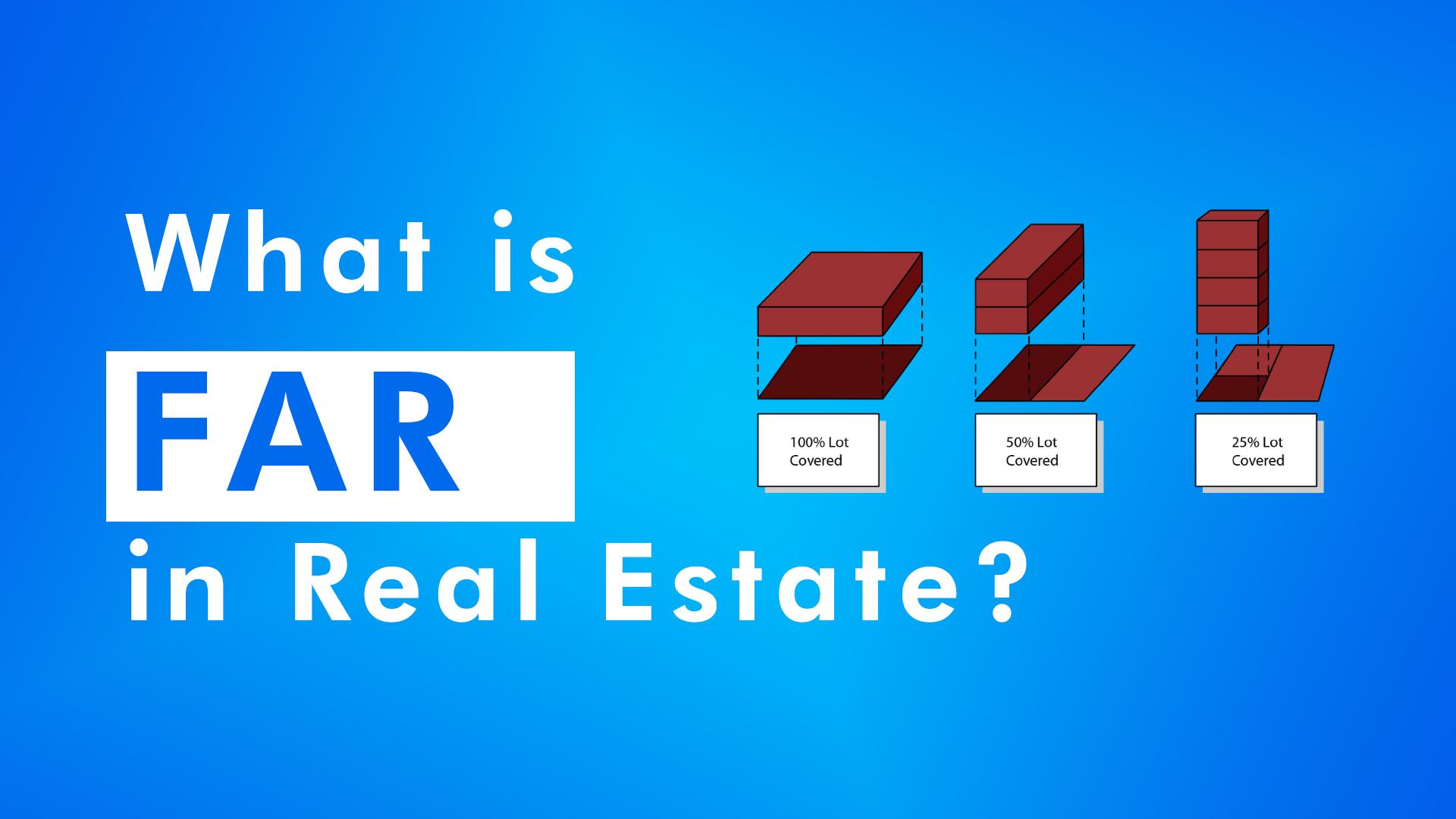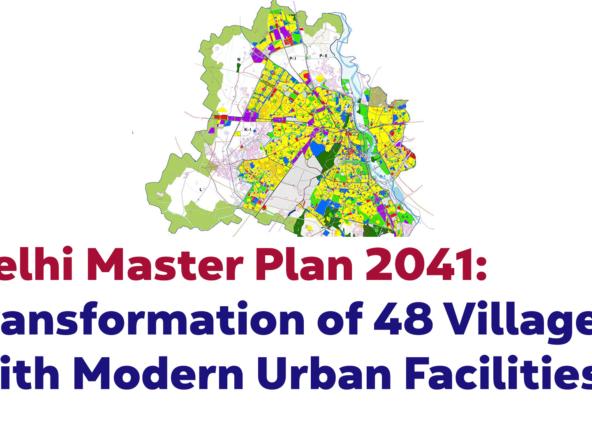FAR stands for Floor Area Ratio. It’s a crucial concept in real estate development, particularly in urban planning. Here’s a breakdown of FAR:
What it is:
FAR is a metric that compares the total usable floor area of a building (gross floor area) to the size of the land on which the building is constructed (plot area). It’s essentially a ratio expressed as a decimal.
How it’s calculated:
FAR = Total Building Floor Area / Gross Lot Area
What it signifies:
- A higher FAR indicates a building with a larger total floor area compared to the plot size. This typically translates to a denser construction, often seen in high-rise buildings or multi-unit residential complexes.
- A lower FAR indicates a building with a smaller total floor area compared to the plot size. This is common with low-rise buildings like bungalows or standalone houses.
Why it’s important:
- Urban planning: Local municipalities use FAR as a zoning regulation tool. By setting FAR limits for specific areas, they can control the density of development and ensure a balance between built-up space and open areas.
- Development feasibility: Developers consider FAR when planning a project. A higher FAR allows for more usable space within the permitted limits, potentially leading to increased returns. However, exceeding FAR limits might incur penalties or project disapproval.
- Impact on property value: In some cases, a property within a development with a higher FAR might have a lower individual value due to factors like less open space or higher density.
Additional factors to consider:
- FAR regulations can vary depending on the location and type of development (residential, commercial, etc.).
- Other regulations alongside FAR, like building height restrictions or lot coverage limitations, also play a role in shaping development projects.
I hope this explanation clarifies the concept of FAR in real estate!




